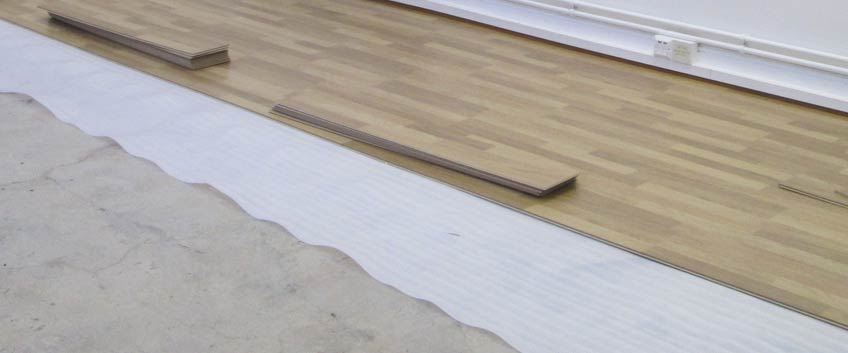
Concrete is one of the most popular subfloors you can find in most of the buildings. Concrete is a good subfloor option but also has its individual character and specifics and when planning to install wood flooring on top, you should consider these specifics in order to prevent future flooding issues. The best alternative for concrete subfloor is engineered wood flooring. Engineered wood flooring not only react to the specifics of the concrete accurate but also works well with underfloor heating, humidity areas and has many more benefits you can learn in our previous articles. When planning an engineered wood floor installation over concrete you should be aware of two very essential components – the moisture level of the concrete subfloor and the type of underfloor heating in case you own one. Following the recommendations of the experts when choosing flooring and floor fitting method will save you a lot of time and energy and will prevent the floor from eventual issues.
When fitting an engineered wood flooring over existing concrete, you have to consider a few important things. Besides the fact concrete should be even and completely clean for excellent results (although you have an installation alternative for concrete, which can’t be levelled for some reason), you definitely have to know the moisture level of your floor. While better checked by the professionals you can hire in your local flooring company, the ideal moisture level of concrete is not higher than 8%. If you find the moisture level of the concrete subfloor is higher than 8%, your alternative will be to have a moisture barrier membrane fitted before the engineered wood flooring start. The damp proof membrane under can be used even for dry concrete, for example when you are planning to glue down your hardwood flooring directly on the concrete or when you choose floating installation, which is a common thing with engineered wood projects and in that case, should be used a liquid damp proof membrane.
Engineered wood flooring is your best option for over underfloor heating, since solid wood timbers, for example, is made completely from real wood and in that case flooring won’t work well with the higher temperatures, drying out and starting to crack. Engineered wood is not only not that sensitive to the higher temperature amplitudes, but also helps the heating and in the ideal situation, engineered wood shouldn’t be thicker than 18 mm with a real wood top layer around 5 mm or less. The type of heating is also essential when choosing the type of installation. For electric heating, we recommend the floating method. Since floating floors often come with insulation and cushion underlay, you also have to consider the best underlay option, depending on the type of heating.
Engineered wood floors come with the flexibility of various installation methods, each of them suiting the specific needs of the project. Engineered wood planks can be fitted by click system, floating, glued or nailed down and you can find more information on that topic in our previous articles or simply by asking our Engineered Floor Fitters experts all the questions you are interested in.